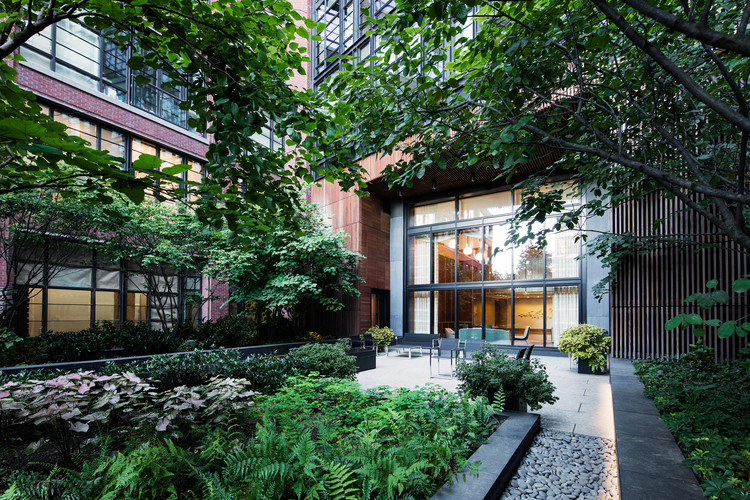
-
Architects: Dirtworks Landscape Architecture
- Area: 338000 m²
- Year: 2015
-
Photographs:Mark Weinberg
-
Manufacturers: ABC Stone, Brimat, Brown Jordan, Fiberglass Site Solutions, Landscape Forms, Zinco
-
Lead Architects: David Kamp, FASLA, LF, NA

Text description provided by the architects. Set within the dense urban fabric of Manhattan, the 150 Charles landscape sets itself apart in both volume of green space and in its responsiveness to the disparate microclimatic conditions of urban rooftop gardens. The vertical gradation of exposure, humidity, and soil depth led to the adoption of four typologies—rainforest, temperate forest, grassland, and desert—together establishing a series of resilient landscapes capable of thriving in challenging urban conditions.




Over 30,000 square feet of open space occupies the site across multiple levels, representing a significant percentage of the building’s composition. Maximizing the overall potential of this landscape entailed the development of a new Text Amendment to the Zoning Code. Dirtworks was an essential team member in the advocacy, documentation, and presentations necessary to fulfill the high-performance mandates and permanent green space requirements set forth in the Re-Zoning Initiative.


On the site of a former warehouse, the new residential complex features gradual setbacks of cascading green terraces, thus establishing that the new development may thoroughly integrate nature into the built environment—not a tower in the park but a park woven through a tower. Drawing from biologically diverse ecological communities, the totality of these landscapes create a vibrant backdrop for residents, a much needed publicly accessible space, and a lush verdant viewshed for the surrounding community.

A commitment to sustainability, exemplified by the project’s LEED Gold certification, was a driving objective of the landscape design. In asserting the beauty of responsive, low maintenance design strategies, 150 Charles is a model for greening the built environment.





















